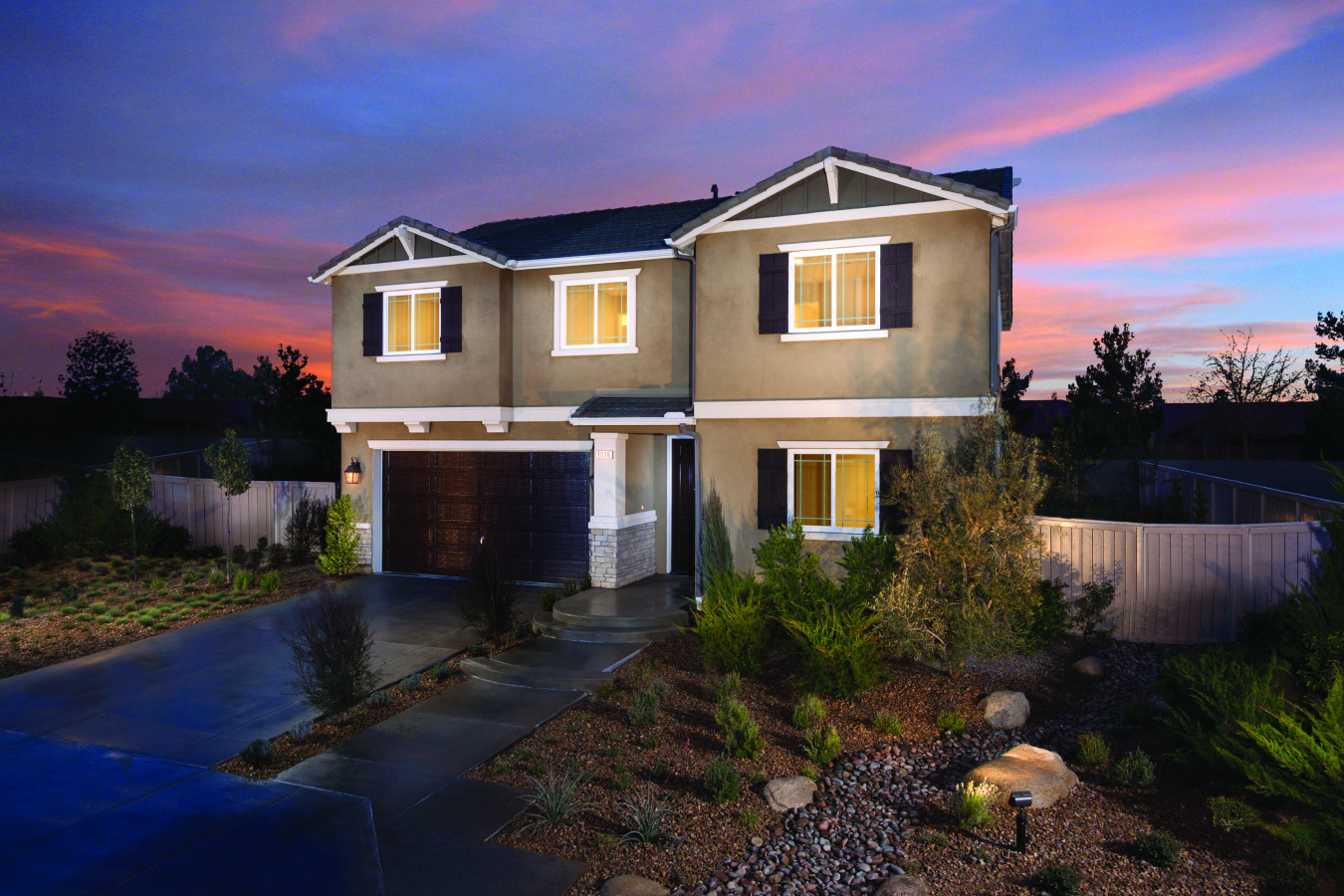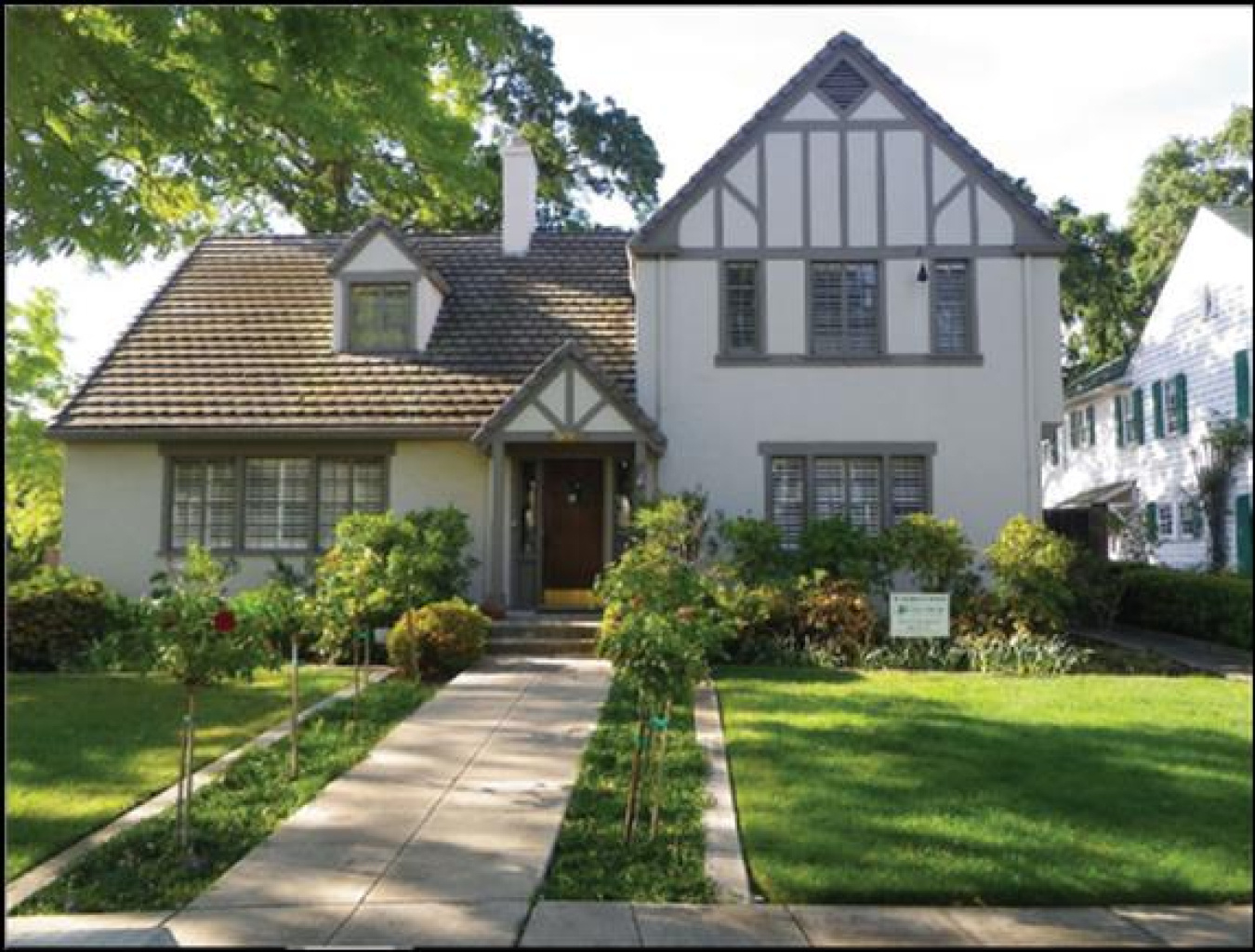The Department of Energy (DOE) has developed a series of best practices and case studies to help builders improve whole-house energy performance in buildings found in hot-dry and mixed-dry climates.

Best Practice Guides
Optimized Climate Solutions Tool
The Building America Solution Center now offers Optimized Climate Solutions, sets of climate-specific measures that builders can use to achieve energy savings of about 30% over the Building America B10 Benchmark (which is roughly consistent with the 2009 International Energy Conservation Code). The hot-dry and mixed-dry climate package of measures meets and exceeds DOE’s Zero Energy Ready Home program requirements. These measures were selected to help builders achieve high performance in energy savings, affordability, buildability, durability, and healthy indoor environment.
New Construction Case Studies

See examples of whole-house solutions for new homes throughout the U.S. hot-dry and mixed-dry climate zones.
Arizona
Project: Vision Hill Lot 1 - Glendale
Builder: Mandalay Homes
Profile: This project, which was the production home Grand Winner from the 2015 Housing Innovation Awards, achieved a HERS score of 52 without PV or -2 with PV.
Project: Gordon Estates — Phoenix
Builder: Mandalay Homes
Profile: Fourteen homes in this subdivision achieved Challenge Home certification with HERS 38–58, resulting in a 2013 Housing Innovation Award for the builder.
Project: Pronghorn Ranch — Prescott Valley
Builder: Mandalay Homes
Profile: The builder has certified 20 homes to DOE Zero Energy Ready Home program and plans are underway for 50 more. Winner of a Production Builder prize in the 2014 Housing Innovation Awards, the homes achieved a HERS score of 48 without PV or HERS 25 with 3.5 kw PV included.
Project: Amory Park Del Sol — Tucson
Builder: John Wesley Miller Companies
Profile: This builder worked with the National Association of Home Builders Research Center to build two net-zero energy homes with foam-sheathed masonry walls, low-E windows 2.9 ACH50 air sealing, transfer grilles, ducts in insulated attic, PV, and solar water heating.
Project: Centennial Terrace — Tucson
Builder: CDC Realty
Profile: This builder worked with Building Science Corporation to design HERS-54 homes with ducts in insulated attics, solar water heating, tight air sealing, and rigid foam exterior sheathing.
Project: High-Performance Ducts in Hot-Dry Climates
Builder: Several builders
Profile: The Alliance for Residential Building Innovation worked with Pacific Gas & Electric Company to implement various high-performance duct strategies, including ducts located fully within conditioned space, ducts in sealed attics, and a “high-performance attic” that adds insulation to the roof deck of a normally vented attic.
California
Project: Mutual Housing at Spring Lake - Woodland
Builder: Mutual Housing California
Profile: This 2015 Housing Innovation Award-winning multifamily project of 62 affordable apartment homes exceed CA Title 24-2008 by 35%.
Project: Double ZeroHouse 3.0 - El Dorado Hill
Builder: KB Home
Profile: This 2015 Housing Innovation Award-winning production home achieved a HERS score of 44 without PV or -2 with PV.
Project: Exterior Rigid Foam Insulation at the Edge of a Slab Foundation — Fresno
Builder: Wathen-Castanos Hybrid Homes, Inc.
Profile: The addition of exterior rigid foam insulation at the edge of the slab foundation for a single-family ranch house is estimated to achieve energy savings of 35.5%.
Project: Low-Cost Evaluations of Energy Savings at the Community Scale — Fresno
Builder: Wathen-Castanos Hybrid Homes, Inc.
Profile: In this project, IBACOS partnered with the builder to develop a simple and low-cost methodology by which community-scale energy savings can be evaluated based on results at the occupied test house level.
Project: Double ZeroHouse — Lancaster
Builder: KB Home
Profile: The home that won a Production Builder award in the 2014 Housing Innovation Awards serves as a model for this builder, showcasing high-tech features including an electric car charging station; a compressed natural gas (CNG) car fueling station; a greywater recycling system that filters shower, sink, and clothes washer water for yard irrigation; smart appliances; and an electronic energy management system.
Project: Carsten Crossing — Rocklin
Builder: Grupe
Profile: This builder worked with Consortium for Advanced Residential Buildings to design HERS-54 homes that included PV roof tiles, SmartVent night ventilation cooling; and FreshVent continuous ventilation.
Project: Fallen Leaf at Riverbend — Sacramento
Builder: Treasure Homes
Profile: The builder worked with SMUD, DOE, NREL, and ConSol to build HERS-54 homes with high-efficiency HVAC, ducts buried in attic insulation, SmartVent cooling, and rooftop PV..
Project: Haciendas at Rancho Santalina, ZeroHouse 2.0 — San Marcos
Builder: KB Home
Profile: Designed to produce as much energy as it uses, the ZeroHouse incorporates a PV system, R-15 fiberglass batts in walls, and slab-on-grade foundation. This home was a 2013 Housing Innovation Award winner.
Project: High-Performance Ducts in Hot-Dry Climates
Builder: Several builders
Profile: The Alliance for Residential Building Innovation worked with Pacific Gas & Electric Company to implement various high-performance duct strategies, including ducts located fully within conditioned space, ducts in sealed attics, and a “high-performance attic” that adds insulation to the roof deck of a normally vented attic.
Project: Mutual Housing at Spring Lake — Woodland
Builder: Sunseri Construction
Profile: The 62-unit Spring Lake project developed by Mutual Housing California is the first multifamily project nationwide to be certified under DOE's Zero Energy Ready Home program.
New Mexico
Project: Via del Cielo - Santa Fe
Builder: Palo Duro Homes
Profile: This production home, with a HERS score of 54 without PV or HERS 28 with PV, won a 2015 Housing Innovation Award.
Project: Artistic Homes — Albuquerque
Builder: Artistic Homes, Inc.
Profile: The builder worked with Building Science Corporation and BIRA to design homes that achieve HERS <60 without PV or zero net energy with PV with ducts in dropped ceilings, R-50 attic insulation; HRVs with HEPA filters; and extensive air sealing.
Project: Morrison Home — Albuquerque
Builder: Palo Duro Homes, Inc.
Profile: This house uses 2 × 6 wood framing, studs spaced 24 inches apart, and blown-in formaldehyde-free insulation.
Project: Palo Duro Homes — Albuquerque
Builder: Palo Duro Homes, Inc.
Profile: This builder was honored for Most DOE Zero Energy Ready Homes Built in the 2014 Housing Innovation Awards. By July 2014, Palo Duro had completed 152 homes since the program began in 2013 (under the original program title DOE Challenge Home), all of them certified to the stringent efficiency requirements of DOE’s Zero Energy Ready Home program.
Project: High-Performance Ducts in Hot-Dry Climates
Builder: Several builders
Profile: The Alliance for Residential Building Innovation worked with Pacific Gas & Electric Company to implement various high-performance duct strategies, including ducts located fully within conditioned space, ducts in sealed attics, and a “high-performance attic” that adds insulation to the roof deck of a normally vented attic.
Existing Homes Case Studies

See examples of whole-house solutions for existing homes throughout the U.S. hot-dry and mixed-dry climate zones.
California
Project: Passive Room-to-Room Air Transfer — Fresno
Builder: GreenEarthEquities
Profile: This project describes a strategy for providing conditioned air to bedrooms when the bedroom doors are closed and measured potential thermal discomfort that occupants may experience when this strategy is used.
Project: Inverted Attic Bulkhead for HVAC Ductwork — Roseville
Builder: K. Hovnanian Homes
Profile: This occupied test home received a modified truss system to accommodate ductwork within an inverted insulated bulkhead along the attic floor, which saves energy by placing heating, ventilating, and air-conditioning (HVAC) ductwork within the home's thermal boundary.
Project: Performance of Hot-Dry Climate Whole-House Retrofit — Stockton
Builder: Green Home Solutions
Profile: As a part of Stockton's Large-Scale Retrofit Program, this home underwent a deep retrofit project that expanded on the standard package by adding HVAC, water heater and window upgrades to the ducting, attic and floor insulation, domestic hot water insulation, envelope sealing, lighting and ventilation upgrades. Post-retrofit site energy savings were 23% compared to the pre-retrofit case.
For More Information
You may also find case studies and guides that work across all climates on the All Climates page.
For additional, updated information on hundreds of building science topics that can help you build or retrofit to the most recent high-performance construction criteria, including the latest version of ENERGY STAR and the DOE Challenge Home requirements, see the Building America Solution Center.



