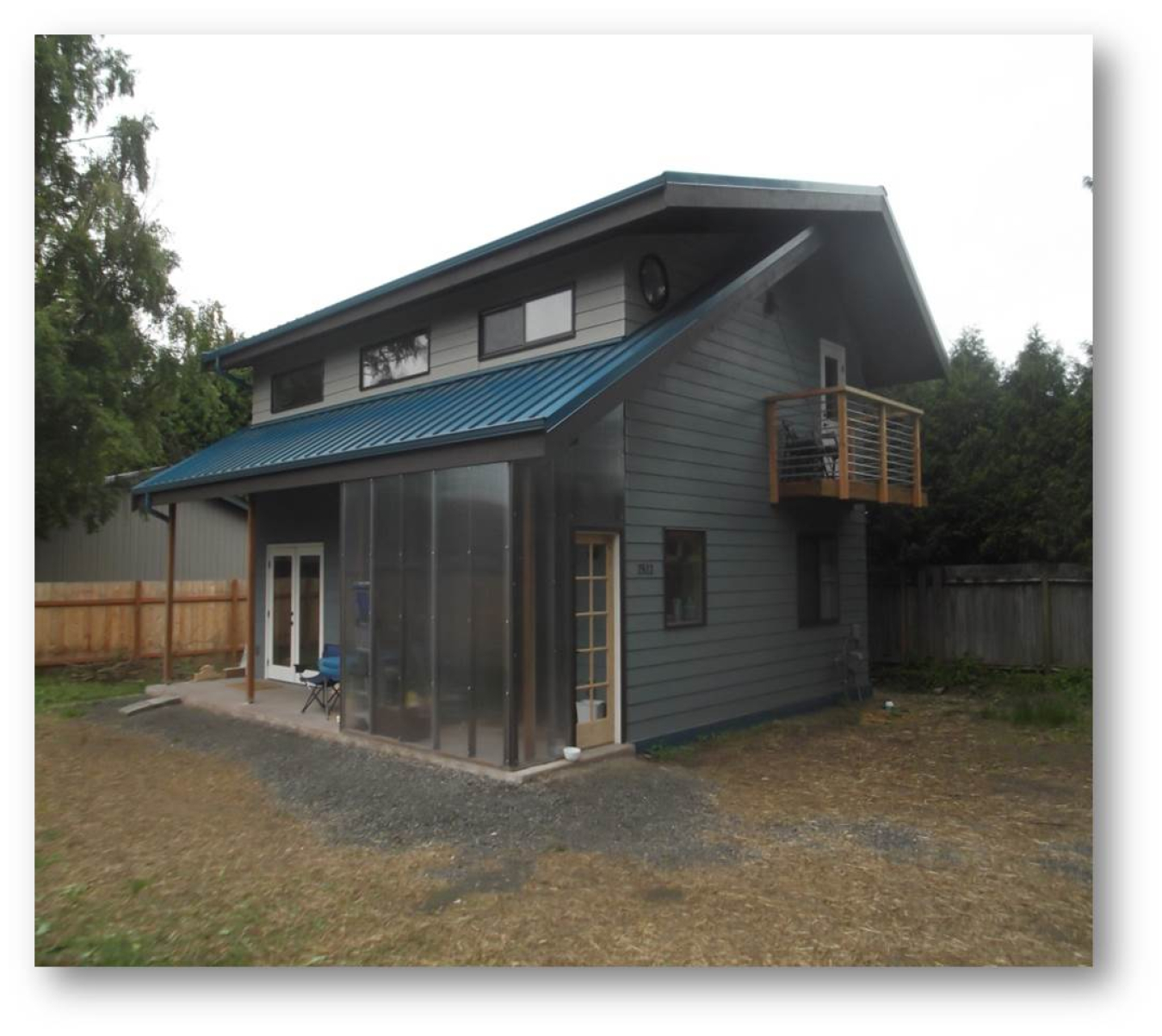Case study of a DOE Zero Energy Ready home in Bellingham, WA, that achieves HERS 43 without PV or HERS 13 with 3.2 kW of PV.
September 23, 2014
Case study of a DOE Zero Energy Ready home in Bellingham, WA, that achieves HERS 43 without PV or HERS 13 with 3.2 kW of PV. The 1,055-ft2 two-story production home has 6-in. SIP walls, a 10-in. SIP roof, and ICF foundation walls with R-20 high-density rigid EPS foam under the slab. A single ductless heat pump heats and cools the home, which also gets passive solar heating from south-facing triple-pane windows that heat a concrete slab floor plus a connected greenhouse. An exhaust fan provides ventilation by drawing in tempered outside air through a 100-foot “earth tube” buried 2-feet underground.

